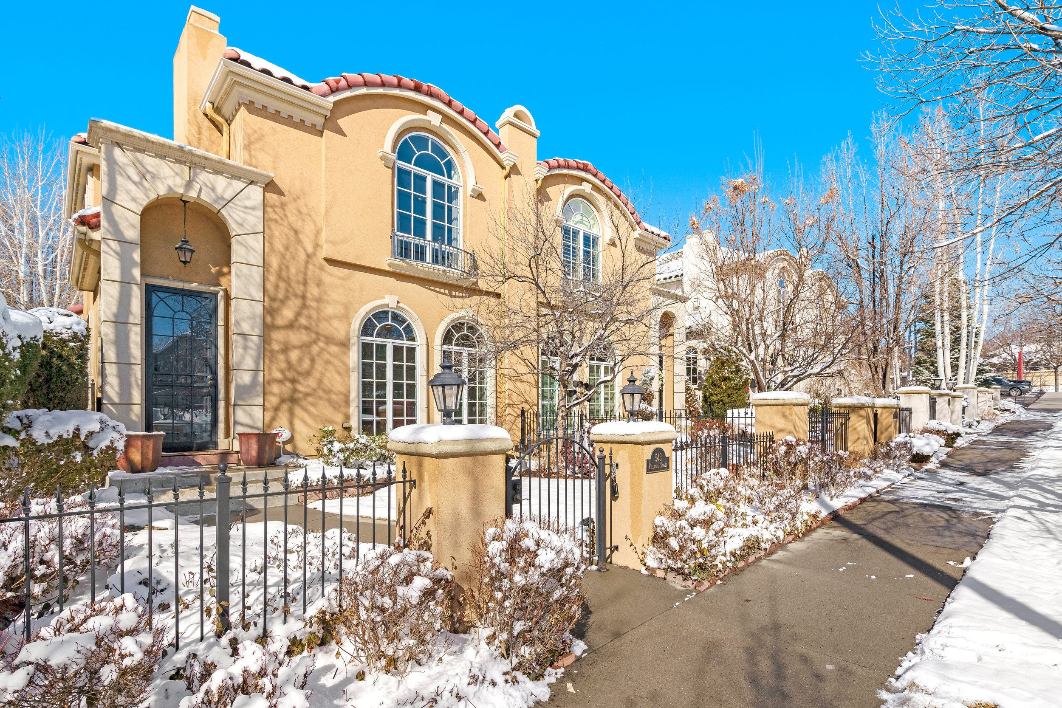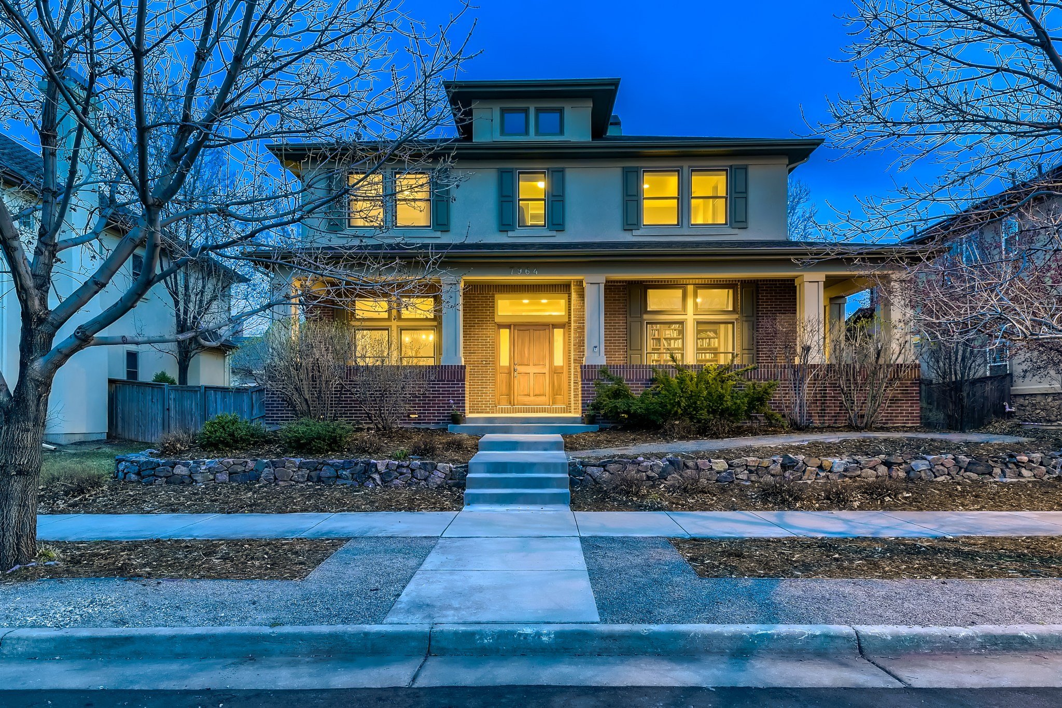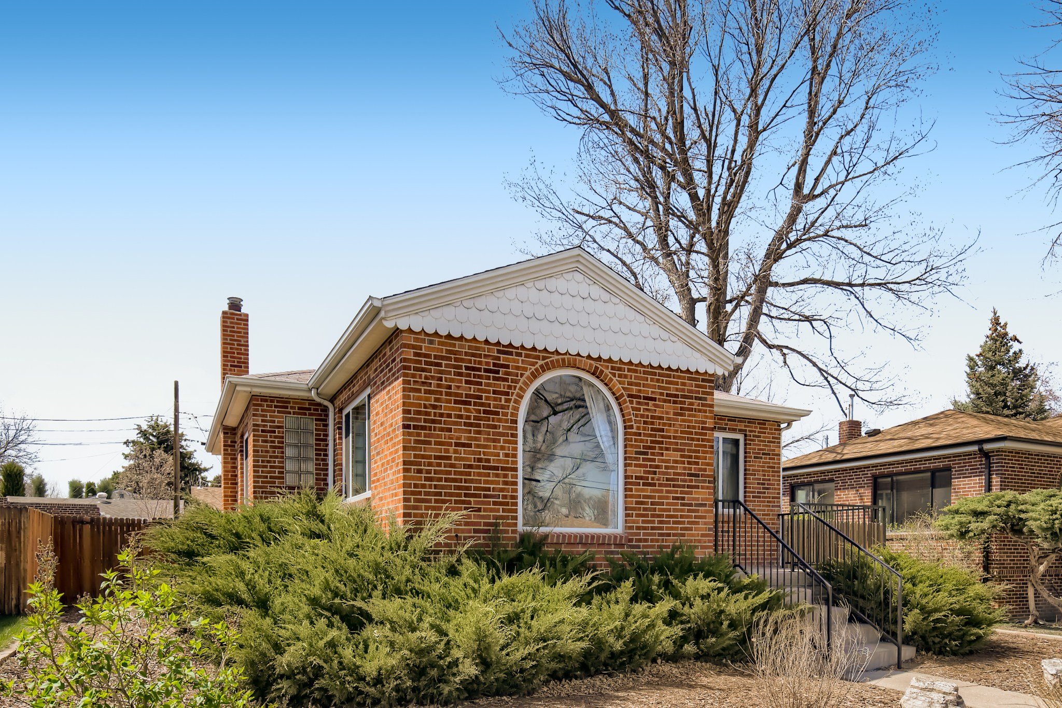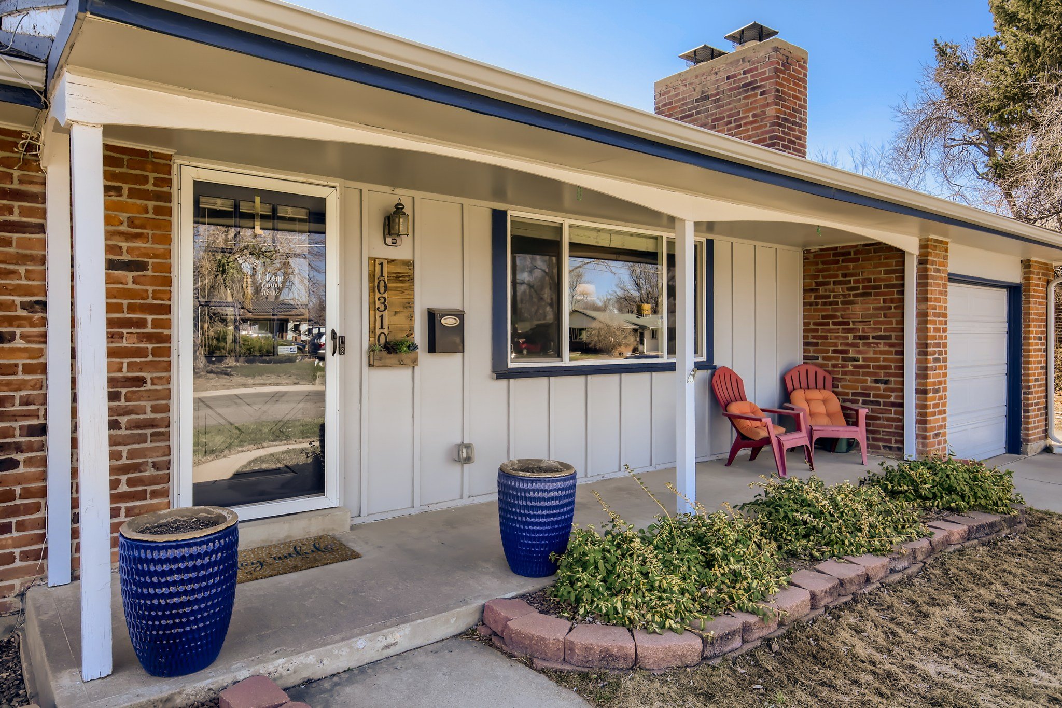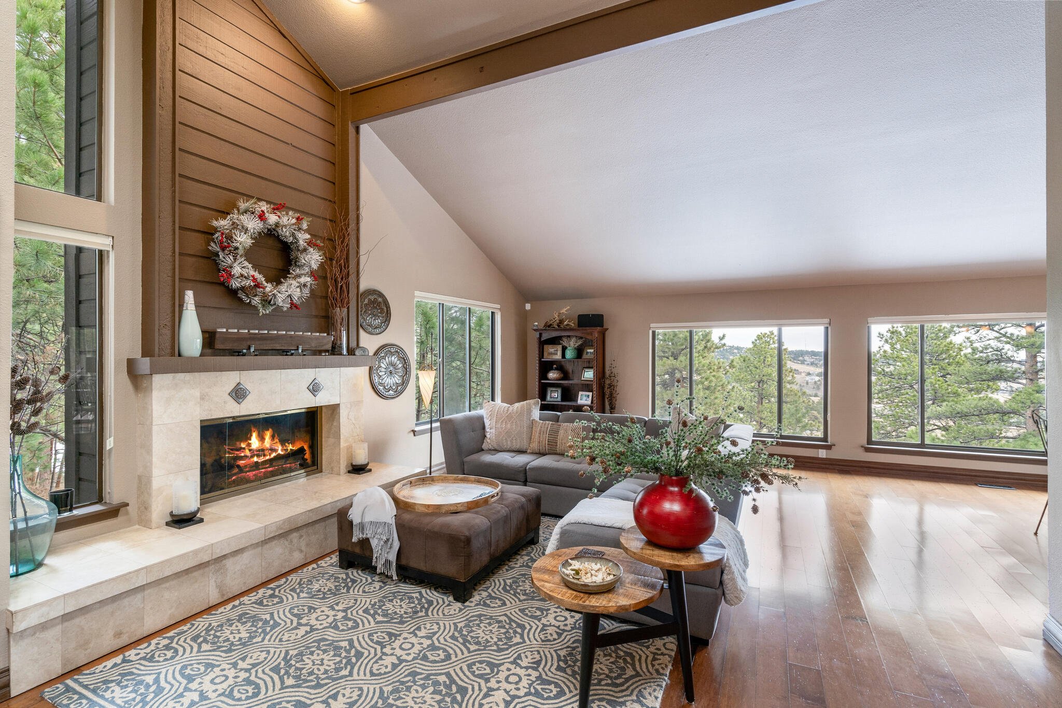543 Fillmore St | Denver | Active
Stunning 2-Story Open Concept Half Duplex in Cherry Creek North
543 Fillmore St, Denver CO 80206
$1,850,000 | 3 Bedrooms | 3.5 Baths | 4152 Total SF
Property Description
Stunning 2-story open concept half duplex in Cherry Creek North. Kitchen boasts wood & glass front cabinetry, granite slab counters & backsplash, an island, a breakfast bar & eat-in kitchen area. Top of the line appliances, Subzero refrigerator & wine fridge, GE microwave, Bosch cooktop, double oven & dishwasher. Main floor family room has gas fireplace, entertainment center with bookshelves & cabinetry and opens to large back patio through glass doors. Formal entry opens to living room with arched front windows, wood mantle & stone surround gas fireplace. South facing windows brighten formal dining room which opens to living room & kitchen. Curved staircase with wood steps, wood banister & wrought iron spindles is open from 2nd floor to basement allowing light in on all floors. Half bath, coat closet & drop zone off attached 2-car garage complete the main floor. Other main floor features are wood floors, crown molding, skipped trowel plaster, high ceilings, speakers & can lighting. 2nd floor primary bedroom has wood mantle & stone surround gas fireplace, vaulted ceilings, ceiling fan, skylights, carpet & arched window. Primary en-suite bathroom has glass enclosed shower, soaking tub, separate toilet closet, 2-sink vanity & walk-in closet. 2nd floor bedroom 2 has plenty of light, carpet, walk-in closet & full-sized en-suite bath. 2nd floor loft has wood floors, bookshelves, cabinetry & wardrobe. Basement family room has wet bar with granite counter, wine fridge, dishwasher, speakers, entertainment center with bookshelves & cabinetry, carpet & egress window. Just outside family room is basement study which has French doors, egress window & carpet. Basement bedroom 3 has egress window, carpet & lots of storage. Full size bathroom, laundry room & storage room round out the basement area. Exterior has covered entrance, stucco finish, Juliet balcony, tile roof, stucco column & wrought iron fencing in front & side yards & back patio. Partywall agreement with No HOA!
PROPERTY TYPE:
Half Duplex
STATUS:
Active
TAXES:
$6327
YEAR BUILT:
2000
PARKING SPACES:
Attached Garage
BASEMENT FINISH:
Finished
WALK SCORE:
77
HOA FEES:
None
HOA AMENITIES:
N/A
SCHOOLS:
Bromwell Elementary, Morey Middle, East High
Property Features
Enjoy living and playing in Cherry Creek North.
Open layout with fantastic space for entertaining.
Chef’s kitchen with high end appliances.
Great Work From Home floor plan.
Two family rooms and two flex spaces.
Beautiful primary bedroom suite and two guest bedrooms.
Neighborhood Description | Cherry Creek
The Cherry Creek North neighborhood is Denver's own little Rodeo Drive. This is citified living with more than a hint of arguably justified attitude. Cherry Creek North real estate makes up some of the most valuable residential and retail property in the Denver area. The shops, restaurants, salons, and hotels define the style and sophistication of this upscale district. You can find the perfect gift, have an afternoon facial, workout or enjoy a lovely meal on a charming restaurant patio.
SCHEDULE A SHOWING
If you have any questions about this home, or if you're ready to get started, we're here for you! It's time to sell your home for top dollar and/or invest in the home you want and the life you dream about.
At Dwell Denver, we make real estate really simple so you'll feel confident and in control every step of the way.
Please note, all information furnished regarding this property has been secured from sources we believe to be reliable, and Dwell Denver Real Estate does not accept responsibility for its accuracy, completeness, or correctness. We encourage verification of all numbers, property taxes, square footage, school district & homeowners association prior to making any decision.















































